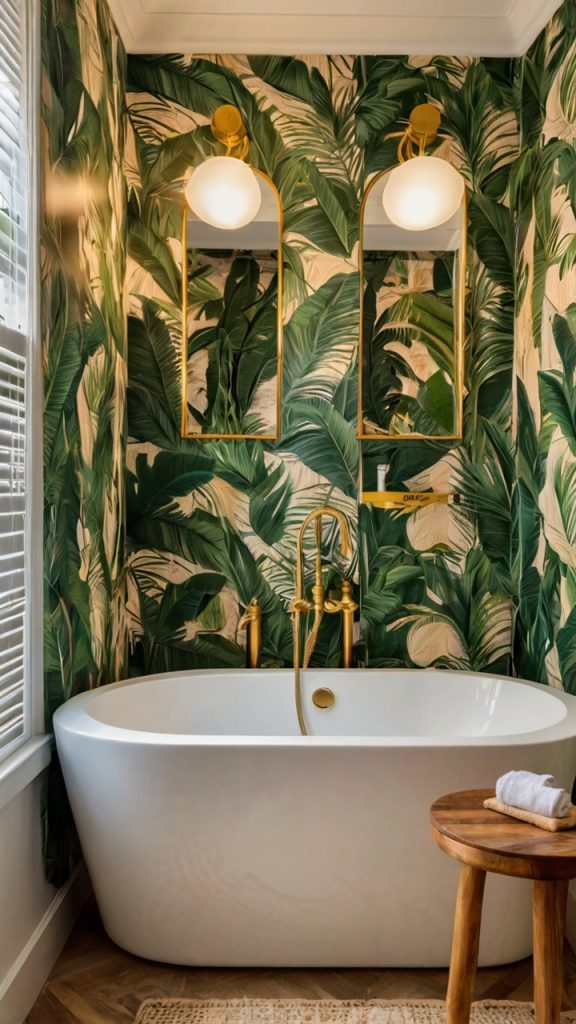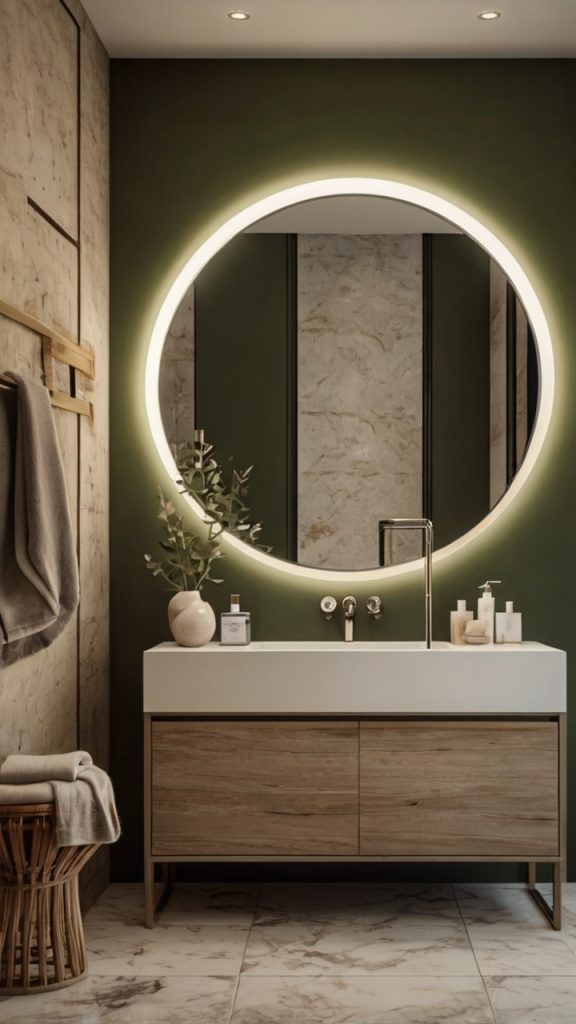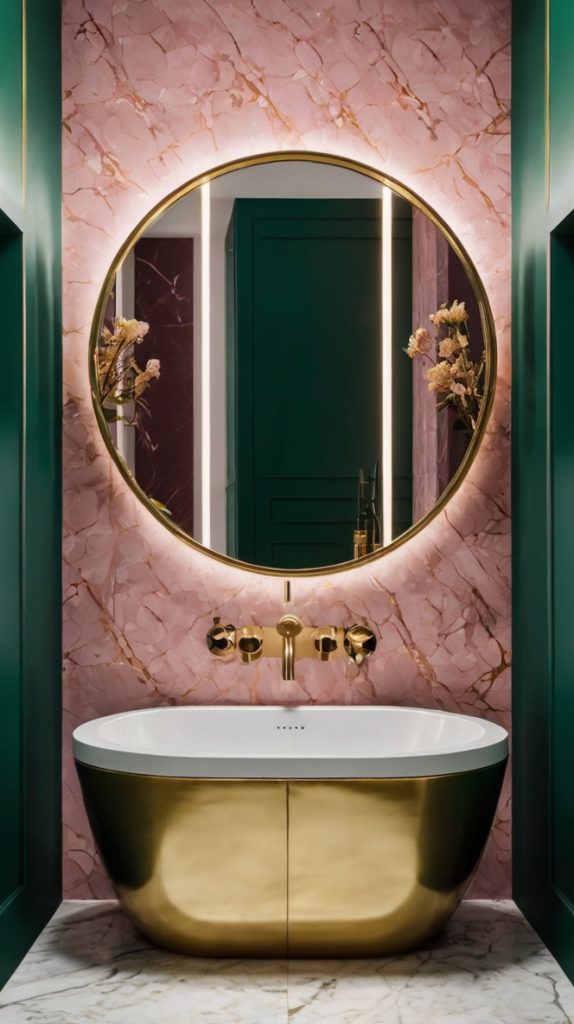15 Creative Small Living and Dining Room Combo Ideas for Style
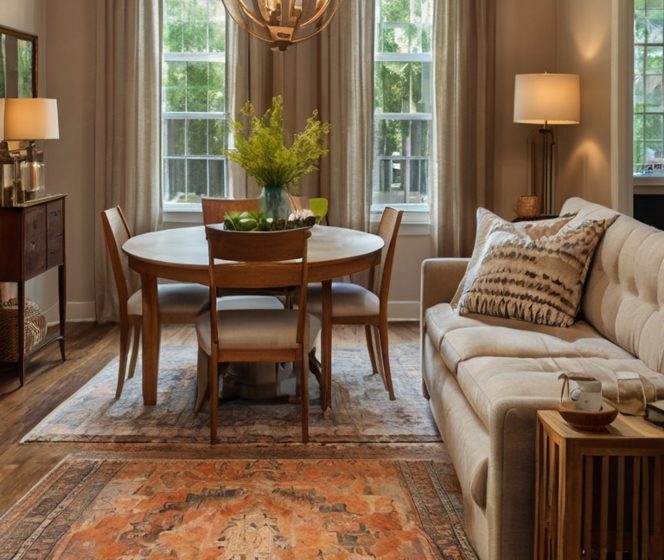
Look, we both know the struggle. You’re staring at your compact space wondering how on earth you’re supposed to fit both a living room AND a dining area without it looking like a furniture warehouse exploded. Been there, done that, got the bruised shins from bumping into too many coffee tables to prove it.
Here’s the thing though – small living and dining room combos can actually be amazing when you know what you’re doing. I’ve spent years experimenting with my own 600-square-foot apartment (and helping friends transform theirs), and let me tell you, the right approach makes all the difference.
Ready to turn that cramped combo into something that’ll make your friends ask “wait, how did you do that?”
Minimalist Open-Concept Layout
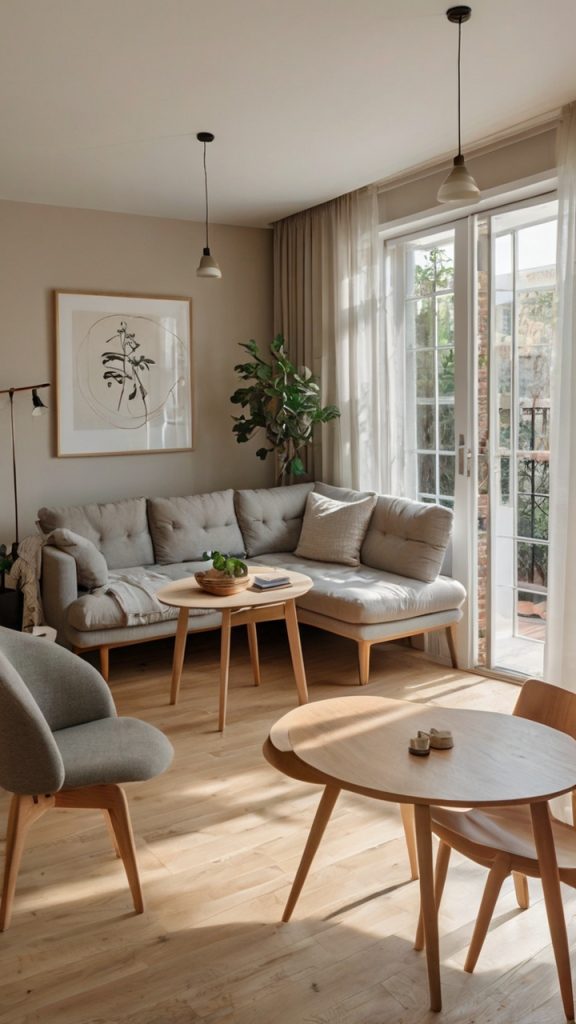
Let’s kick things off with my personal favorite – the minimalist open-concept approach. This isn’t just about throwing out half your stuff and calling it a day (though honestly, you probably should ditch that chair nobody sits in).
The magic happens when you embrace negative space. I learned this the hard way after cramming every inch with furniture and wondering why my place felt like a storage unit. Now? I keep only essential pieces – a sleek sofa, a simple dining table, maybe two chairs instead of four. The result? My space actually feels bigger than it is.
You want to create clear pathways between your living and dining zones. Think of it like choreographing a dance – every piece needs room to breathe. I position my sofa facing away from the dining area, creating a natural division without walls. Pro tip: choose furniture with exposed legs rather than bulky bases. Those extra inches of visible floor space work psychological wonders.
Making Minimalism Work
Here’s what actually matters:
- Stick to 3-4 main furniture pieces max
- Choose multi-purpose items (storage ottomans are your friend)
- Keep surfaces clear – clutter kills the vibe instantly
- Invest in quality over quantity
Corner Dining Nook Design
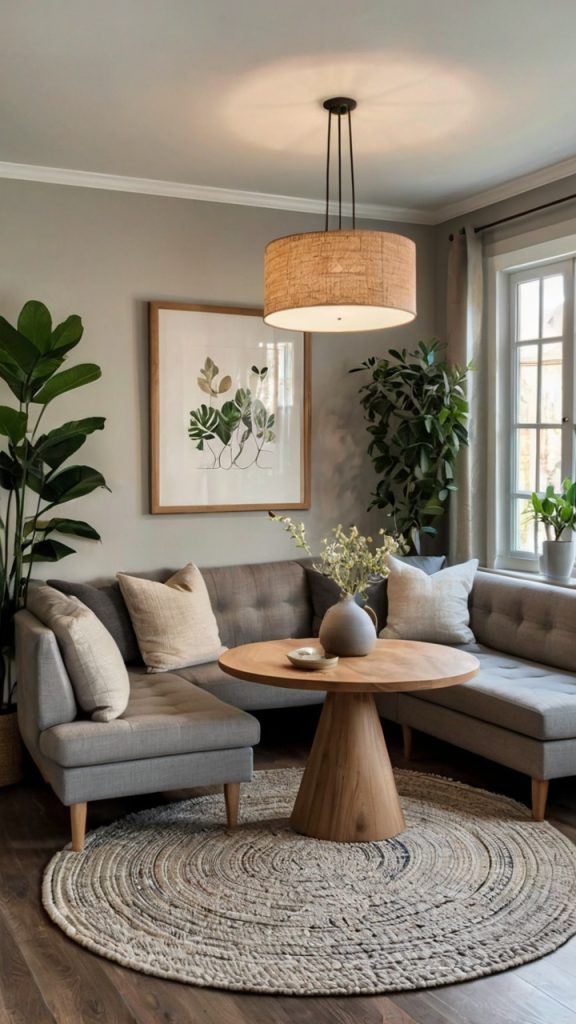
Who says dining tables need to hog the center of your room? Corner dining nooks are seriously underrated, and I’m about to change your mind about them.
Picture this: you tuck a small table into that awkward corner that’s just collecting dust bunnies. Add a built-in bench or banquette along two walls, and boom – you’ve created an intimate dining spot that actually saves space. I built one in my last apartment using IKEA hacks, and guests always commented on how cozy it felt.
The beauty of corner nooks? They free up your main floor space for living room activities while creating this adorable breakfast-nook vibe. Plus, benches offer hidden storage underneath – because who doesn’t need more places to hide stuff?
Corner Nook Essentials
Consider these elements:
- L-shaped seating maximizes corner usage
- Round or square tables work better than rectangular
- Add cushions for comfort (and style points)
- Install floating shelves above for extra storage
Sofa-Back Dining Setup
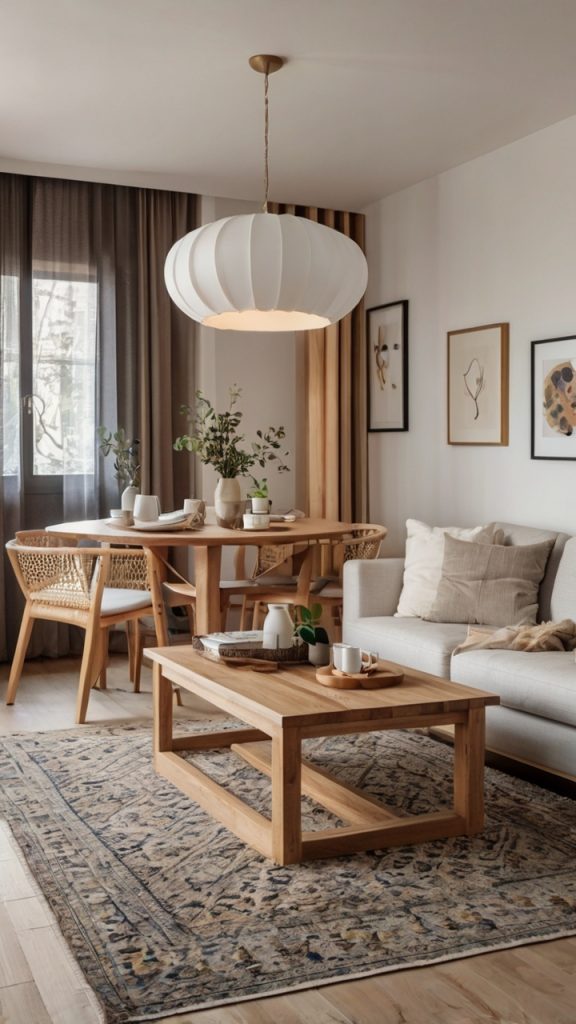
This one’s clever, and I stumbled upon it completely by accident when rearranging furniture during a Netflix binge. Position your sofa with its back to your dining area, and suddenly you’ve got a natural room divider that doesn’t eat up extra space.
Your sofa becomes a visual barrier between zones without blocking light or making things feel cramped. I like to add a narrow console table behind the sofa – perfect for setting down drinks during dinner parties or displaying some plants. Speaking of which, tall plants behind the sofa create even more separation. Win-win.
Ever notice how restaurants use booth seating? Same principle here. The sofa back creates that sense of separate spaces while keeping everything open and flowing.
Also Read: 15 Creative Side Table Decor Living Room Ideas You’ll Love
Foldable Table Space Saver
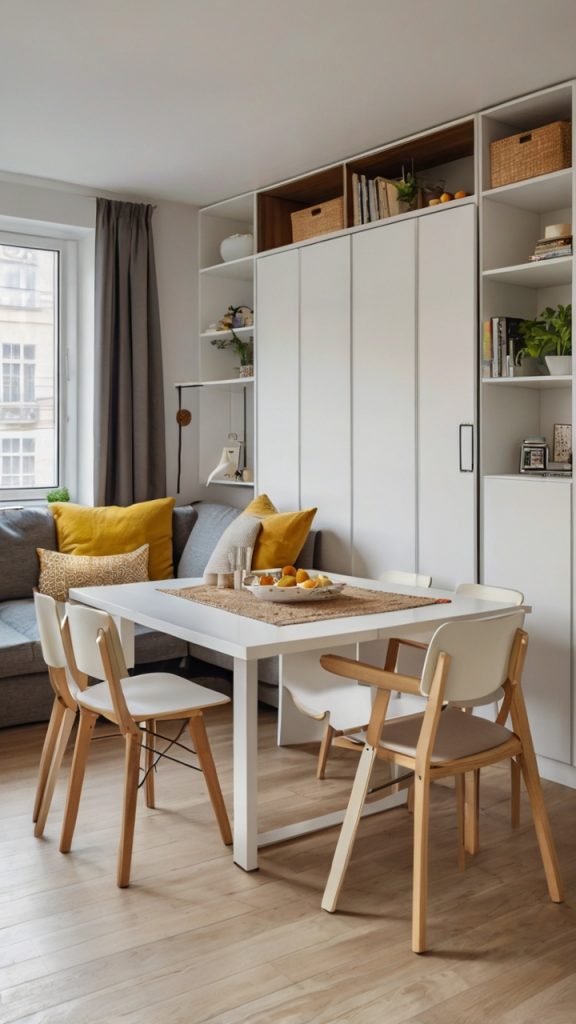
Okay, real talk – foldable tables might just save your sanity in a small combo room. I resisted for years thinking they looked cheap, but modern designs have completely changed the game.
My current setup includes a wall-mounted drop-leaf table that folds flat when I’m not using it. During the day? Invisible. Dinner time? Full dining table for four. It’s like furniture magic, and honestly, why didn’t I do this sooner?
The key is choosing quality hardware and a style that matches your decor. None of that wobbly card table nonsense. We’re talking solid wood or metal frames that could probably survive the apocalypse.
Foldable Options That Don’t Suck
- Wall-mounted drop-leaf tables (my personal fave)
- Gateleg tables that expand sideways
- Nesting tables that stack when not needed
- Console-to-dining transformer tables
Neutral Tone Harmony Room
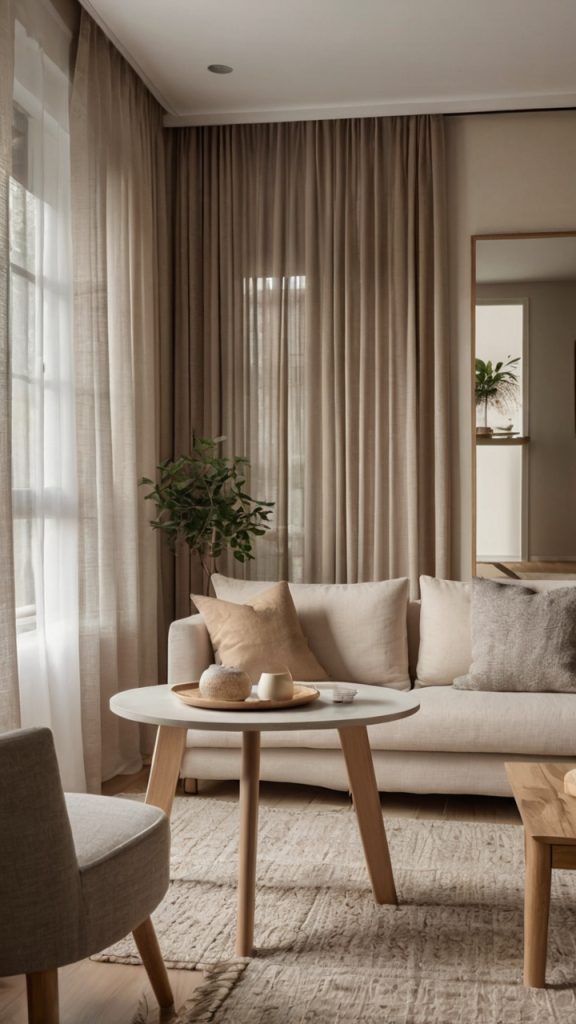
Here’s where I might sound like every interior design blog ever, but hear me out – neutral tones in small combo spaces aren’t boring, they’re strategic. Dark colors make rooms feel smaller (shocking revelation, I know), but the right neutrals create this seamless flow between living and dining areas.
I’m talking warm beiges, soft grays, creamy whites – colors that play nice together without creating visual boundaries. My entire combo room runs on a palette of three colors max, and visitors always think it’s bigger than its actual square footage.
But here’s the kicker: neutral doesn’t mean lifeless. Texture becomes your best friend. Mix linen curtains, wool throws, jute rugs, wooden furniture. The variation in materials keeps things interesting without color chaos.
Glass Divider Elegance
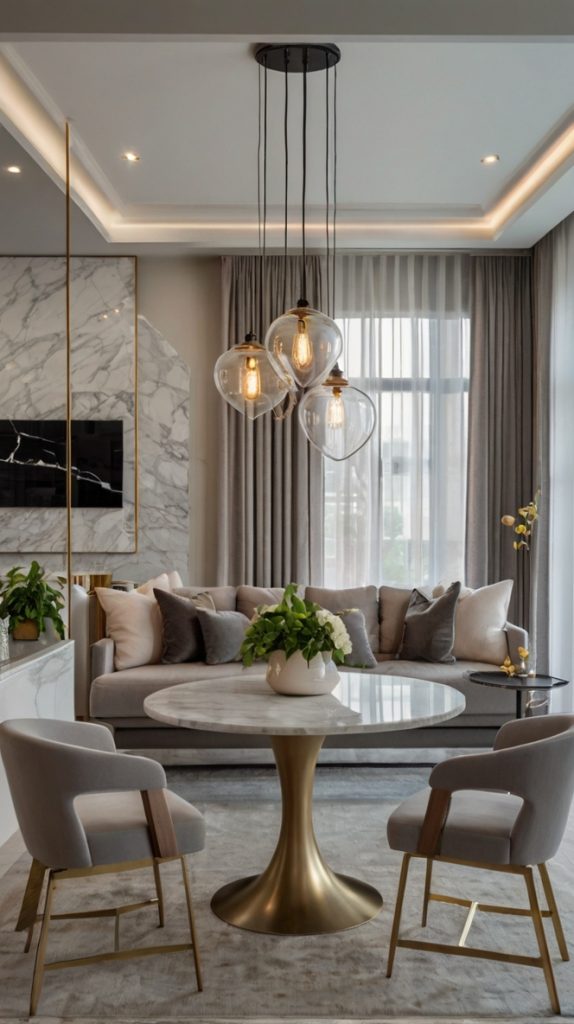
Want separation without sacrificing light? Glass dividers are having a moment, and rightfully so. I installed a half-height glass partition between my living and dining areas last year, and it’s been a game-changer.
The transparency maintains visual flow while creating distinct zones. Plus, it looks ridiculously sophisticated – like something from those fancy loft apartments in magazines. FYI, you don’t need custom glass work; ready-made room dividers come in various styles and prices.
The best part? Glass reflects light, making your space feel even brighter and more open. Add some sheer curtains if you want flexibility to create more privacy when needed.
Glass Divider Tips
- Tempered glass is non-negotiable for safety
- Consider frosted sections for subtle privacy
- Frame materials matter (black metal = modern, wood = warm)
- Keep glass spotless (fingerprints kill the vibe)
Also Read: 15 Elegant Black Living Room Decor Ideas to Inspire You
Scandinavian Compact Combo
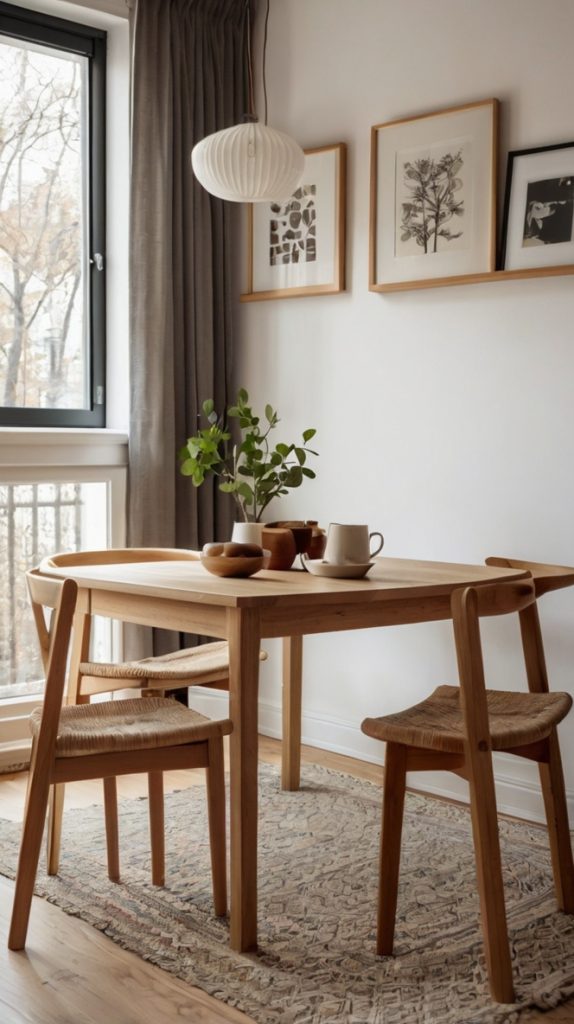
Scandinavian design and small spaces go together like coffee and mornings – perfectly. This style champions functionality without sacrificing beauty, which is exactly what compact combo rooms need.
I went full Scandi in my previous apartment: light woods, white walls, minimal decorations, maximum coziness. The hygge factor is real, people. Think clean lines, natural materials, and that somehow-both-minimal-and-warm aesthetic that makes you want to curl up with hot chocolate.
The trick is layering textures and keeping things uncluttered. A simple wooden dining table, a gray linen sofa, maybe a sheepskin throw. Done. Your space feels intentional rather than cramped.
Dual-Function Furniture Zone
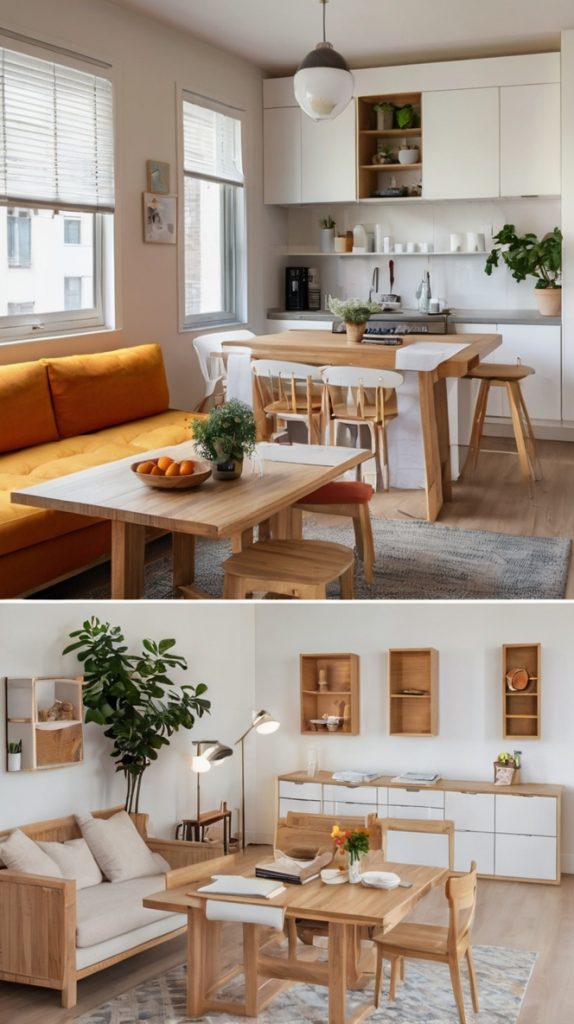
Let’s get practical – every piece of furniture should earn its keep in a small combo room. That ottoman? Better have storage inside. Your dining bench? Should slide under the table completely. Coffee table? Make it lift-top for eating or working.
I’ve become slightly obsessed with transformer furniture (yes, like the robots, but less exciting). My current coffee table extends and rises to become a dining table for six. Mind. Blown. Sure, it cost more than a regular table, but it’s basically two pieces of furniture in one.
Dual-Function MVPs
- Storage ottomans (seriously, get one)
- Expandable console tables
- Sofa beds for overnight guests
- Nesting side tables
- Dining chairs that stack
Floating Shelves Dining Accent
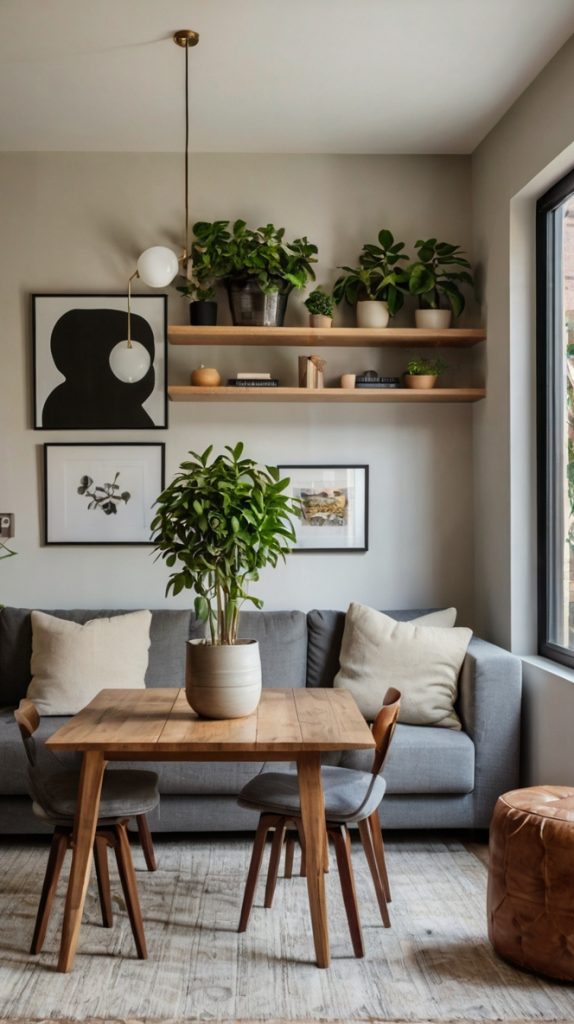
Floating shelves above your dining area? Chef’s kiss. They add vertical storage without eating floor space, plus they create this gorgeous backdrop for meals.
I installed three long shelves above my dining table, styled with dishes, plants, and books. It’s functional art, basically. The key is not overcrowding them – leave breathing room between items. Think of it as curating a display rather than cramming in storage.
Pro tip: install LED strips underneath for ambient lighting during dinner. Changes the whole mood, trust me.
Also Read: 15 Stunning Black Sofa Living Room Decor Ideas to Inspire
Rug-Defined Space Layout
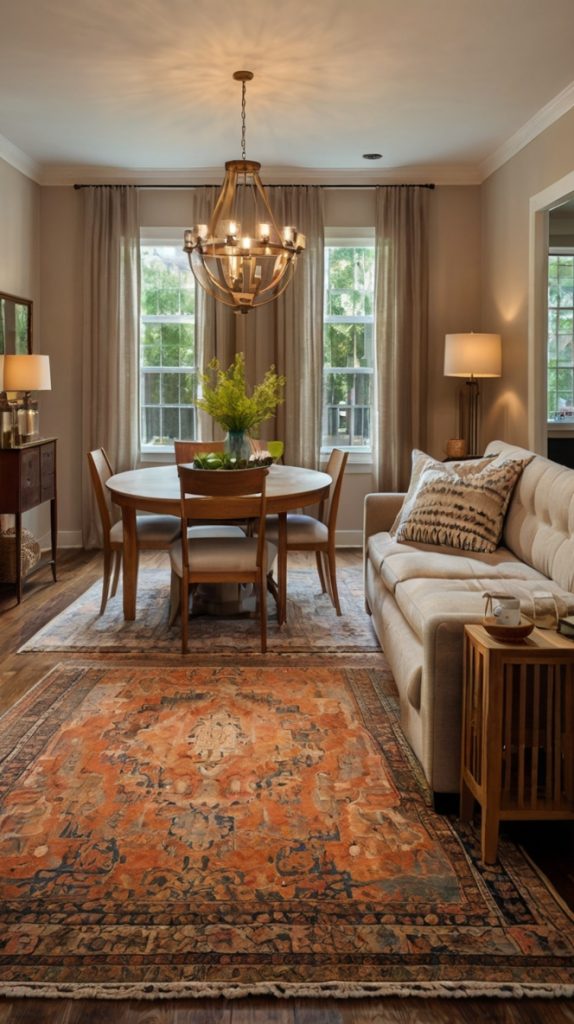
Rugs are the unsung heroes of space definition. Seriously, a well-placed rug can create “rooms” within your room without any actual barriers. I use two rugs – one under my living room furniture, another under the dining table – and suddenly my combo space has clear zones.
Size matters here (stop giggling). Your living room rug should be large enough for at least the front legs of all furniture to sit on it. Dining rugs need about 24-30 inches beyond the table on all sides so chairs stay on the rug when pulled out.
Different textures or patterns work great, but keep them in the same color family to maintain flow. My current setup uses a plush rug in the living area and a flat-weave under the dining table (easier to clean, learned that lesson the hard way).
Compact Round Table Focus
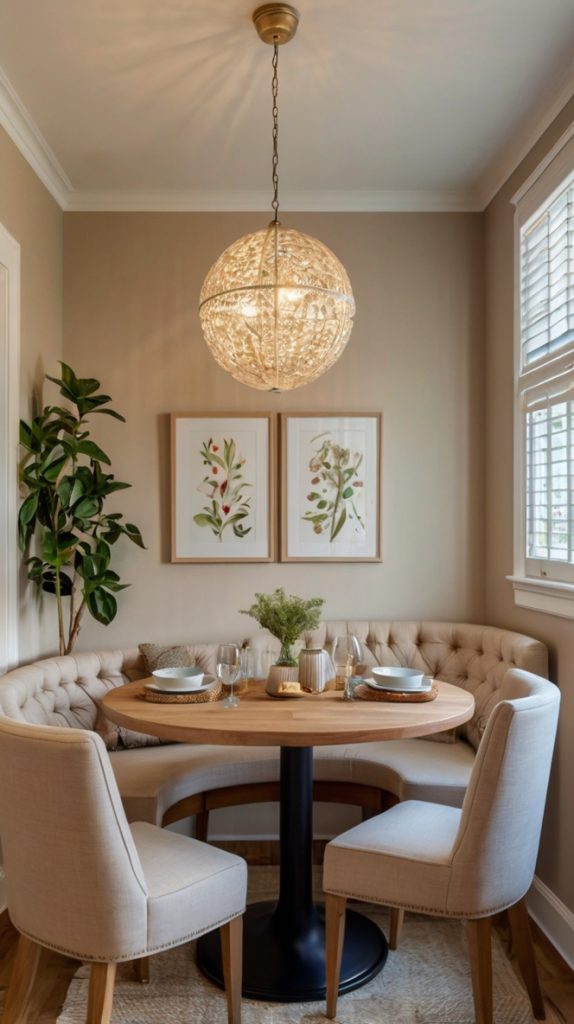
Round tables in small spaces are basically cheat codes. No corners means better traffic flow and more flexible seating arrangements. Plus, they create this informal, intimate vibe that rectangular tables can’t match.
I switched from rectangular to round two years ago and never looked back. You can squeeze an extra person in when needed, nobody’s stuck at the awkward corner spot, and it takes up less visual space despite similar seating capacity.
Why Round Rules
- Better conversation flow (everyone faces each other)
- Safer in tight spaces (no sharp corners)
- More flexible seating arrangements
- Creates softer lines in angular rooms
Light and Mirror Expansion
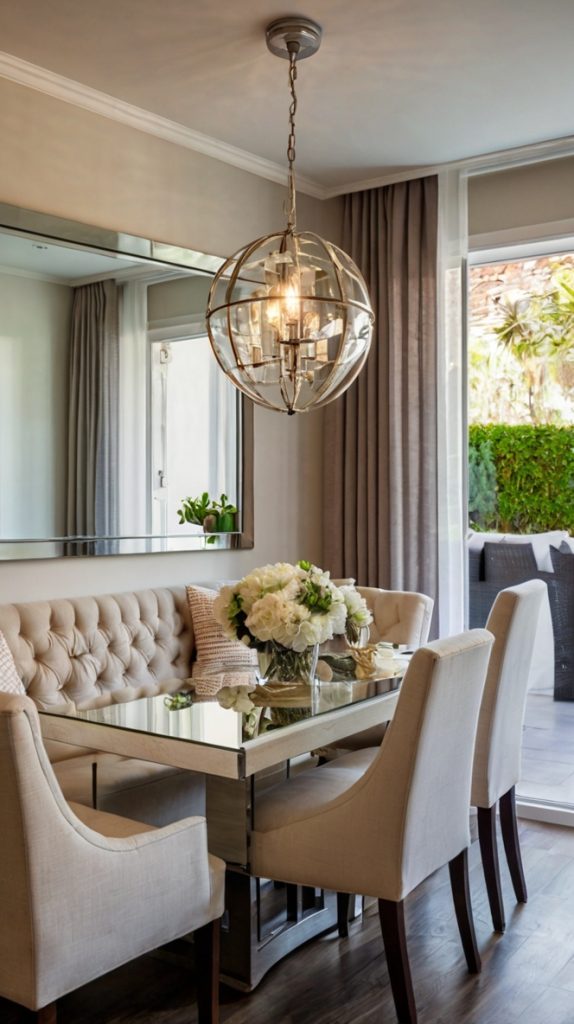
Want to know the oldest trick in the design book that actually works? Mirrors and strategic lighting make small spaces feel massive. I’ve got a large mirror on my dining wall that reflects my living room windows, essentially doubling the natural light.
Layer your lighting too. Overhead for general illumination, table lamps for ambiance, maybe some LED strips for mood lighting. I installed dimmers everywhere because harsh overhead lighting makes any space feel like a dentist’s office. 🙂
The mirror placement is crucial though. You want it reflecting something beautiful – a window, artwork, or nice view – not your messy kitchen counter.
Wall-Mounted Dining Bar
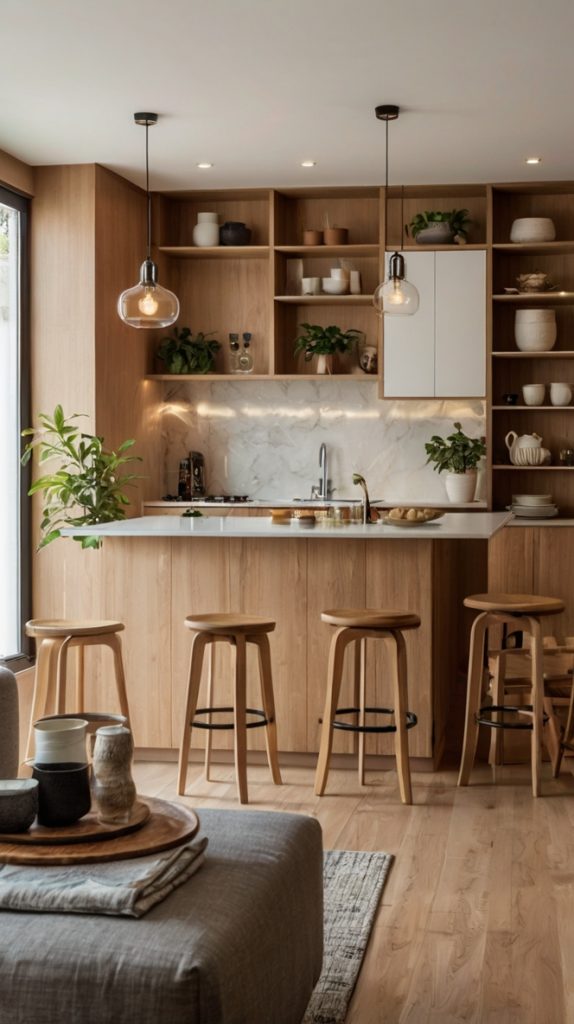
If you’re really tight on space, consider ditching the traditional dining table altogether. Wall-mounted bars are having a moment, and for good reason. They take up minimal floor space while providing a legit dining spot.
I helped my friend install one along her living room wall – just a wooden plank at counter height with some stylish bar stools that tuck underneath. During parties, it becomes a cocktail bar. Daily life? Perfect breakfast spot while scrolling through your phone (we all do it).
Bar Setup Success
- 42 inches is standard bar height
- Choose stools that fully tuck under
- Add hooks underneath for bags/accessories
- Install good task lighting above
Cozy Bohemian Fusion Room
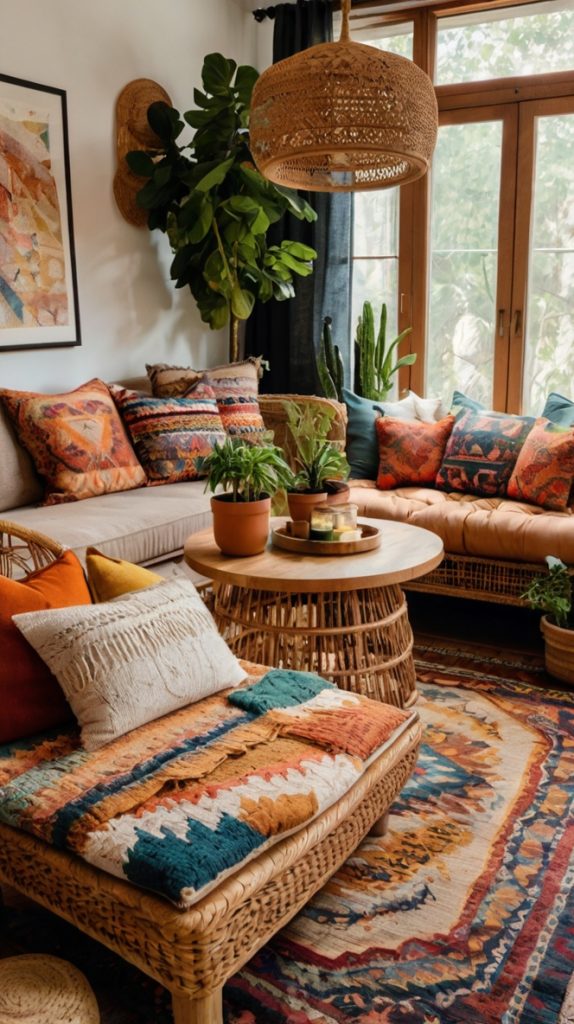
Who says small spaces can’t have personality? Bohemian style brings warmth and character without requiring massive furniture pieces. Layer textures, patterns, and plants for that collected-over-time vibe.
My sister’s combo room nails this – macramé wall hangings, colorful throw pillows, vintage rug, plants everywhere. It feels intentional and cozy rather than cluttered. The trick is having a cohesive color story running through all the chaos.
Mix high and low seating too. Floor cushions around a low coffee table can double as extra dining seats when needed. IMO, this style works best when you embrace the “more is more” philosophy within reason.
Modern Industrial Small Space
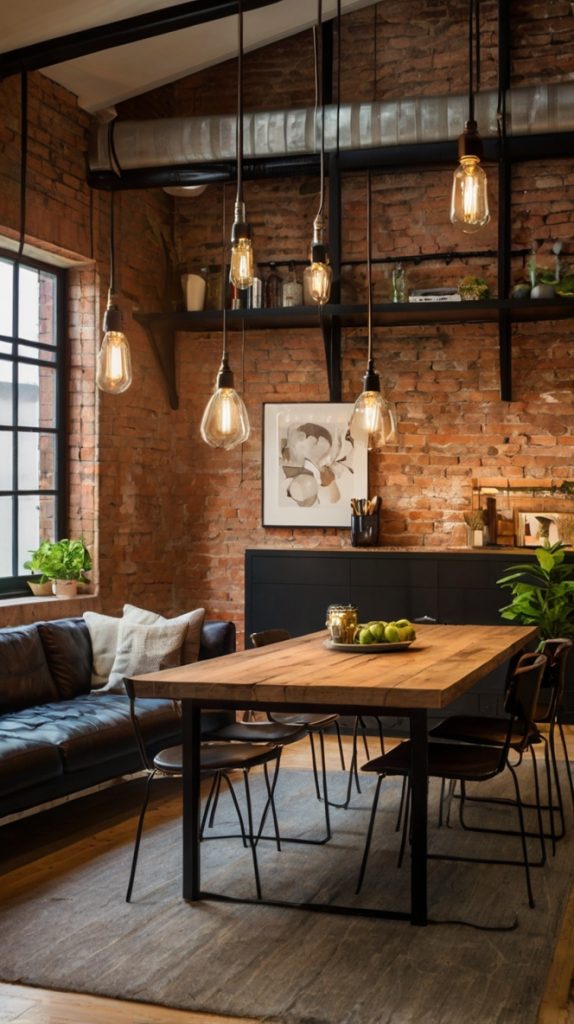
Industrial style and small spaces are surprisingly compatible. Raw materials and minimal styling keep things from feeling cramped while adding serious style points.
Think exposed brick (or faux brick panels if you’re renting), metal furniture with slim profiles, Edison bulb lighting. I went industrial in my current place with a reclaimed wood dining table and metal chairs that stack when not needed. The open framework of industrial furniture maintains sight lines while defining spaces.
Industrial Elements That Work
- Metal and wood combinations
- Exposed shelving units as dividers
- Pipe furniture for custom solutions
- Concrete or metal-look accessories
- Black metal framing throughout
Making It All Work Together
Look, transforming a small living and dining combo isn’t about following one idea religiously. Mix and match what works for your lifestyle. Maybe you need that foldable table but love the Scandinavian aesthetic. Cool, do both.
The biggest mistake I see? People trying to recreate Pinterest boards exactly without considering how they actually live. You host dinner parties weekly? That wall-mounted bar probably won’t cut it. Never eat at home? Maybe skip the full dining set entirely.
Remember, your space should work for you, not against you. Start with one idea that resonates, implement it, live with it for a bit, then add another element. Rome wasn’t built in a day, and neither is the perfect combo room.
Here’s my final thought: small spaces force creativity, and that’s actually kind of awesome. You can’t just throw money at the problem by buying more furniture. You have to think, plan, and get clever with solutions. The result? A space that’s uniquely yours and probably more interesting than those massive rooms that just get filled with stuff nobody needs.
So pick your favorite idea from this list and start there. Your small combo room is about to become the space everyone wants to hang out in – trust me on this one. After all, good things come in small packages, right? :/
